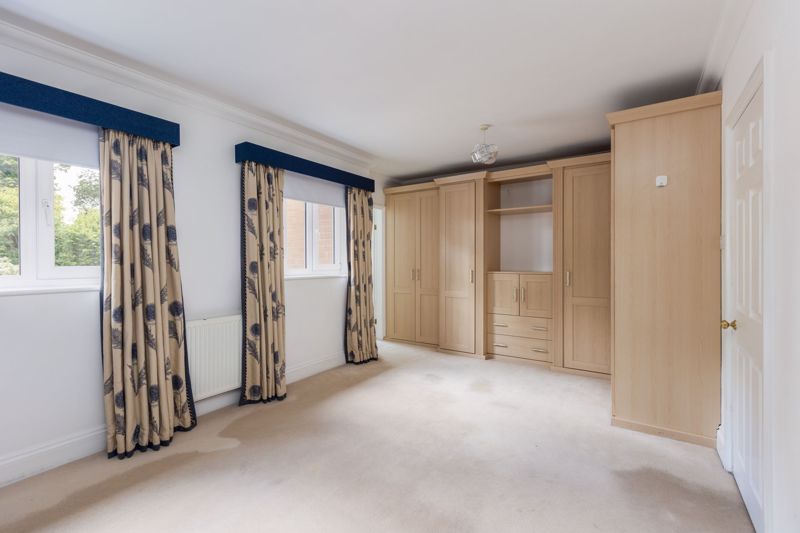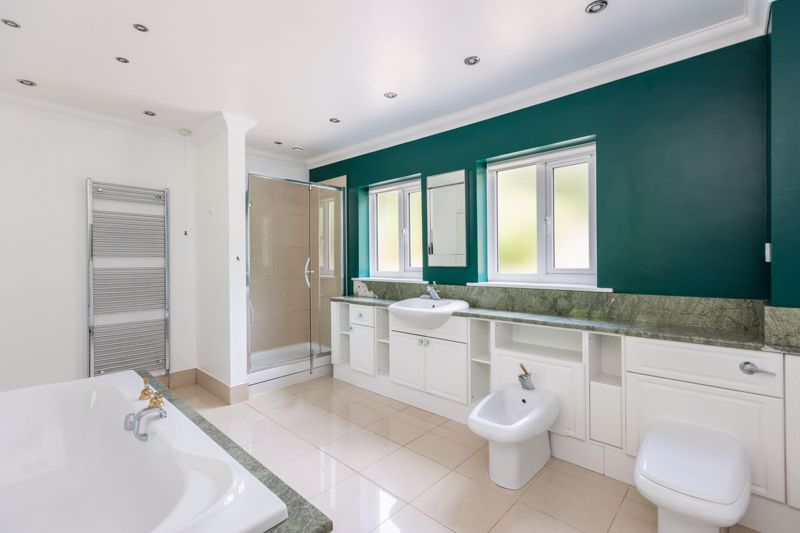Langton Road, Norton, Malton Guide Price £750,000
Please enter your starting address in the form input below.
Please refresh the page if trying an alernate address.
An exceptionally spacious four / five bedroom detached bungalow, set on the edge of town within a superb plot of almost 2.5 acres, to include landscaped gardens, ample parking, double garage & grass paddock.
The sale of The Bungalow presents
a scarce opportunity to purchase a spacious family home with grass paddock
within walking distance of town centre amenities The property comprises of a
substantially extended and re-modelled detached bungalow, enviably positioned
on the edge of Norton and occupying a superb plot of almost 2.5 acres to
include a paddock. The original portion of the property is understood to date
from the early 1970s, with significant later alterations, resulting in an
extremely spacious and versatile family home with good-quality fixtures and
fittings. The property benefits from upvc double-glazing, gas-fired central
heating and photovoltaic solar panels to the rear elevation.
The overall accommodation amounts
to approximately 2,600sq.ft2 and comprises entrance hall, guest
cloakroom, sitting room, dining room, conservatory, dining kitchen, utility
room, four bedrooms, three bath/shower rooms, and a study or fifth bedroom.
Attractively landscaped gardens principally
lie on three sides of the bungalow, with the front mostly given over to
driveway parking and gives access to a good-sized double garage block. The
paddock which adjoins the property to the north will appeal to buyers with
equestrian or smallholding interests. It amounts to approximately 2 acres and
includes a natural pond.
Norton
is a popular town which benefits from a comprehensive range of amenities
including schools, shops, pubs, golf course, sports centre and swimming pool.
The town is separated by a bridge over the River Derwent from Malton, which has
in recent years gained a reputation as Yorkshire’s Food Capital and where there
are further amenities. The railway station provides regular services to York
from where London can be reached in less than 2 hours. The Bungalow is located
on the southern fringes of Langton Road, identified by our ‘For Sale’ board, and
is especially well placed for access to both primary and secondary schools
within the town.
Rooms
Entrance Hall - 12' 6'' x 8' 6'' (3.8m x 2.6m) (min)
Oak floor. Fitted bookcase. Coving. Ceiling rose. Telephone point. Three wall light points. Airing cupboard housing the hot water cylinder. Cloaks cupboard. Thermostat. Radiator.
Guest Cloakroom - 7' 7'' x 6' 7'' (2.3m x 2.0m)
Low flush WC and wash basin. Coving. Loft hatch. Extractor fan. Radiator.
Office / Bedroom Five - 10' 10'' x 9' 10'' (3.3m x 3.0m)
Telephone point. Casement window to the front. Radiator.
Sitting Room - 19' 4'' x 16' 5'' (5.9m x 5.0m)
Open fire with stone surround and hearth. Oak floor. Coving. Television point. Three wall light points. Two casement windows to the rear and French doors opening onto the Conservatory. Three radiators.
Dining Room - 17' 9'' x 11' 10'' (5.4m x 3.6m)
Oak floor. Coving. Two wall light points. Ceiling rose. French doors opening onto the Conservatory. Radiator.
Dining Kitchen - 24' 7'' x 13' 1'' (7.5m x 4.0m)
Range of solid oak kitchen cabinets incorporating a single drainer sink unit. Nobel stove. Integrated fridge freezer and dishwasher. Coving. Television point. Tiled floor. Casement window to the front and two to the side. French doors onto the Conservatory.
Conservatory - 25' 3'' x 11' 6'' (7.7m x 3.5m)
Stone flagged floor. French doors onto the rear garden.
Utility Room - 11' 6'' x 8' 2'' (3.5m x 2.5m)
Range of kitchen cabinets incorporating a sink unit. Gas cooker. Automatic washing machine point. Space for tumble dryer. Tiled floor. Gas fired central heating boiler. Coving. Casement window to the front. Door to outside.
Inner Hall
Loft hatch. Coving. Two wall light points. Radiator.
Bedroom One - 18' 8'' x 10' 10'' (5.7m x 3.3m)
Range of fitted wardrobes. Coving. Telephone and television points. Two casement windows to the front. Radiator.
Jack & Jill En-Suite Bathroom - 14' 1'' x 10' 6'' (4.3m x 3.2m)
White suite comprising large bath, bidet, double shower cubicle, wash basin in vanity unit, and low flush WC. Coving. Tiled floor. Extractor fan. Two casement windows to the front. Connecting door to Bedroom Four. Heated towel rail. Radiator.
Bedroom Two - 13' 5'' x 9' 10'' (4.1m x 3.0m)
Coving. Telephone and television points. Casement window to the rear. Radiator.
En-Suite Shower Room - 9' 6'' x 4' 11'' (2.9m x 1.5m)
White suite comprising shower cubicle, wash basin and low lush WC. Tiled floor. Coving. Extractor fan. Casement window to the rear. Heated towel rail.
Bedroom Three - 14' 9'' x 9' 10'' (4.5m x 3.0m) (max)
Coving. Telephone and television points. Casement window to the rear. Radiator.
En-Suite Shower Room - 6' 3'' x 4' 11'' (1.9m x 1.5m) (max)
White suite comprising shower cubicle, wash basin, and low flush WC. Coving. Extractor fan. Casement window to the side. Radiator.
Bedroom Four - 12' 2'' x 9' 6'' (3.7m x 2.9m)
Coving. Casement window to the side. Airing cupboard housing the hot water cylinder. Radiator.
Outside
The Bungalow occupies a pleasant position on the southern periphery of Norton, within an overall plot of approximately 2.45 acres. In addition to especially attractive gardens, which include a polytunnel, summer house and bothy, the paddock which adjoins to the north, also forms part of the property and accounts for around 2 acres of the site. Vehicular access to The Bungalow is from Bazley’s Lane and its gated driveway leads to a generously proportioned double garage. The paddock sits outside of Norton’s development limits and has been largely maintained for conservation purposes, with natural pond and is a haven for native wildlife but would also be emininently appealing for a buyer with equestrian or smallholding interests.
Double Garage - 22' 0'' x 21' 0'' (6.7m x 6.4m)
Twin, remote operated doors to the front. Electric light and power. Concrete floor. Personnel door to the side.
Photo Gallery
EPC
No EPC availableFloorplans (Click to Enlarge)
Malton YO17 9PX
Cundalls











































































