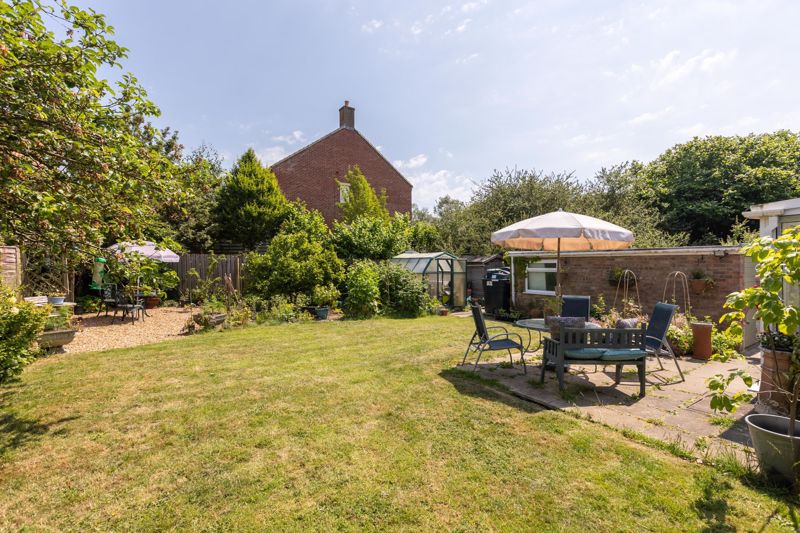Station Road, Ampleforth, York Guide Price £289,950
Please enter your starting address in the form input below.
Please refresh the page if trying an alernate address.
- BRIGHT & SPACIOUS DETACHED BUNGALOW IN A SOUGHT-AFTER VILLAGE
- 21FT SITTING ROOM WITH LOG BURNER
- 18FT DINING KITCHEN
- CONSERVATORY
- TWO DOUBLE BEDROOMS
- UPDATED HOUSE BATHROOM
- UPVC DOUBLE-GLAZING & OIL-FIRED CENTRAL HEATING
- DRIVEWAY PARKING FOR 3 TO 4 CARS & SINGLE GARAGE
- GOOD-SIZED & EXCEPTIONALLY PRIVATE GARDENS
- VIEWING IS HIGHLY RECOMMENDED
Bright & spacious two double bedroom bungalow with large gardens, ample parking & single garage, nicely located within a sought-after village.
Ryecroft is a bright and spacious bungalow, occupying a good-sized plot in a non-estate location, just a short stroll from the centre of this ever-popular village. The property is thought to date from around 1980 and offers nicely appointed two double bedroom accommodation, with ample room to extend, if required (subject to the usual consents).
In brief, it comprises entrance lobby, 21ft sitting room with log burner and bay window, inner hall, 18ft dining kitchen, conservatory, two double bedrooms and a smartly appointed bathroom. There is oil fired central heating throughout and windows and doors are upvc double-glazed.
One of the most surprising aspects of Ryecroft, is its garden, which is a great size and offers an excellent level of privacy. The gardens feature lawn, shrub borders, patio areas, a greenhouse and garden shed. A lengthy driveway has space to park three or four cars and leads to a single garage.
Ampleforth is one of North Yorkshire’s best-loved villages. Nestled into a hillside, it sits within particularly attractive countryside between the North York Moors National Park and the Howardian Hills Area of Outstanding Natural Beauty. The village features an attractive mix of period, stone houses, and benefits from a surprising number of amenities including an excellent village shop and post office, two good pubs, a coffee shop, sports centre, Doctor’s surgery, two primary schools and Ampleforth College. The Georgian market town of Helmsley is only 4 miles away and benefits from a wide range of facilities. The other three Ryedale market towns are all within an easy drive and the City of York is some 19 miles south.
Rooms
Entrance Lobby - 3' 7'' x 3' 3'' (1.1m x 1.0m)
Glazed inner door to:-
Sitting Room - 21' 4'' x 12' 2'' (6.5m x 3.7m) (into bay)
Cast iron wood burning stove set on a slate hearth with oak mantel above. Coving. Television point. Bay window to the front. Two radiators.
Inner Hall
Loft hatch. Thermostat. Airing cupboard housing the hot water cylinder with electric immersion heater.
Dining Kitchen - 18' 4'' x 9' 2'' (5.6m x 2.8m)
Range of kitchen cabinets incorporating a single drainer sink unit. Electric cooker point. Automatic washing machine point. Oil-fired central heating boiler. Television point. Telephone point. Casement windows to the side and rear. Radiator.
Conservatory - 12' 2'' x 6' 7'' (3.7m x 2.0m)
Tiled floor. French doors onto the rear garden.
Bedroom One - 14' 5'' x 10' 2'' (4.4m x 3.1m) (max)
Range of fitted wardrobes. Television point. Casement window to the front. Radiator.
Bedroom Two - 11' 10'' x 9' 6'' (3.6m x 2.9m) (max)
Casement window to the rear. Radiator.
Bathroom & WC - 6' 3'' x 5' 7'' (1.9m x 1.7m)
White suite comprising bath with shower over, wash basin and low flush WC. Fully tiled walls and floor. Casement window to the rear. Heated towel rail.
Outside
Ryecroft occupies a surprisingly good-sized plot, which enjoys virtually complete privacy. Set behind a tall beech hedge, the front garden is mostly laid to lawn and a lengthy driveway extends along the southern boundary, leading to a single garage. The back garden is securely enclosed, featuring lawn, well-stocked shrub borders, patio areas, apple tree, greenhouse and garden shed.
Single Garage - 17' 9'' x 8' 10'' (5.4m x 2.7m)
Up and over door to the front. Casement window to the side. Electric light and power. Concrete floor. Constructed of brick with a fibre glass roof.
Photo Gallery
EPC

Floorplans (Click to Enlarge)
York YO62 4DG
Cundalls












































