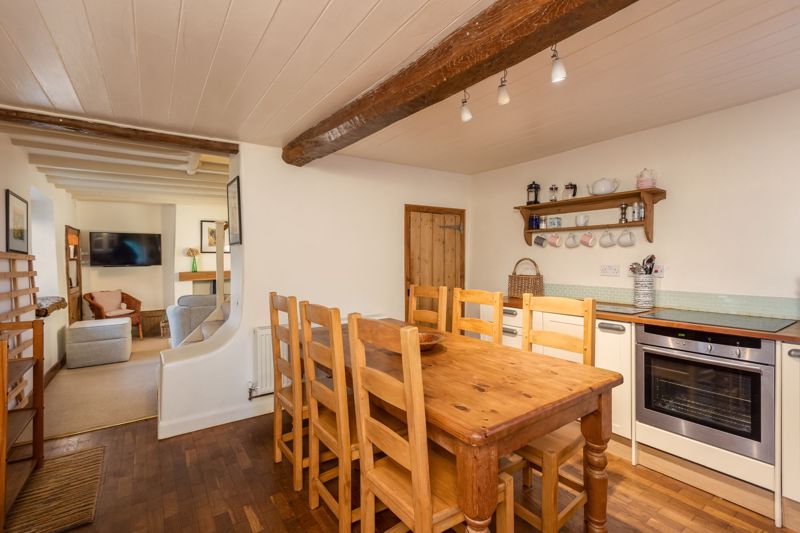Stonegrave, York Guide Price £375,000
Please enter your starting address in the form input below.
Please refresh the page if trying an alernate address.
A pretty, semi-detached cottage situated in a picturesque village within an Area of Outstanding Natural Beauty, offering characterful three-bedroom accommodation including a self-contained guest annexe, which provides the potential for letting as AirBnB, a walled garden, garage & parking.
This pretty, semi-detached cottage faces almost due south and overlooks its own walled garden and the fields beyond. Built of solid limestone beneath a clay pantile roof. The property offers characterful accommodation together with a self-contained guest annexe within the garden. In brief it comprises sitting room with log burner, dining kitchen with Rayburn, solid oak work surfaces and a walk-in pantry. Upstairs there are two double bedrooms and a house bathroom.
A stone outbuilding has been converted to create a useful self-contained guest annexe with en-suite shower room, which provides the potential for letting as AirBnB. The cottage’s walled garden offers an excellent level of privacy and is a complete suntrap. Much of the garden is laid to lawn, along with a stone flagged terrace, shrub borders, greenhouse and outside wc. Across the road from the property is a stone-built garage/workshop and parking bay with space to park a number of vehicles.
Stonegrave is a picturesque North Yorkshire village which lies on the Malton to Helmsley road, along the southern slopes of Caulkley's Bank. The closest primary school is in nearby Ampleforth, and in the nearby estate village of Hovingham there is a reputable gastro pub, bakery, cafe, hair salon and doctor's surgery. The neighbouring market towns of Malton and Helmsley offer a wide range of local amenities including secondary schooling and a railway station in Malton with regular services to York, from where London can be reached in less than 2 hours.
Rooms
Dining Kitchen - 13' 1'' x 13' 1'' (4.0m x 4.0m)
Range of kitchen cabinets with solid oak worktops, incorporating a Belfast sink. Oil-fired Rayburn within a chimney breast recess. Range of integrated appliances including dishwasher, washing machine, fridge, freezer, ceramic hob and fan-assisted oven. Oak parquet floor. Casement windows to the front and side. Radiator.
Pantry - 4' 11'' x 4' 7'' (1.5m x 1.4m)
Quarry tile floor. Fitted shelving. Casement window to the rear.
Sitting Room - 13' 1'' x 10' 2'' (4.0m x 3.1m)
Cast iron multi-fuel stove set on a tiled hearth with oak mantel above. Exposed beams. Original fitted cupboard. Staircase to the first floor. Television point. Casement window to the front with window seat. Radiator.
First Floor
Landing
Casement window to the rear. Exposed beam.
Bedroom One - 13' 9'' x 11' 2'' (4.2m x 3.4m) (max)
Fitted wardrobe. Three wall light points. Loft hatch. Casement window to the front with window seat. Radiator.
Bedroom Two - 13' 1'' x 8' 10'' (4.0m x 2.7m)
Casement window to the front with window seat. Radiator.
Bathroom & WC - 9' 10'' x 4' 11'' (3.0m x 1.5m)
White suite comprising bath with thermostatic power shower and hand held shower, wash basin and low flush WC. Exposed floorboards. Airing cupboard housing the hot water cylinder with electric immersion heater. Casement window to the front. Radiator/towel rail.
Outside
Middle Cottage benefits from a delightful, fully walled garden, which faces almost due south and adjoins open countryside. Much of the garden is laid to lawn and flanked by well-stocked shrub borders, fruit bushes and fig and apple trees. At the end closest to the cottage is a broad, stone-flagged terrace which is a perfect spot from which to enjoy the lovely views. A rambling rose adorns the front of the cottage and there is also the benefit of a greenhouse with irrigation system and an established fruiting vine. There is also an outside wc and garden store. Across the road is a garage/workshop and parking bay.
Annexe Bedroom Suite - 12' 2'' x 9' 6'' (3.7m x 2.9m) (max)
Conservation style roof light and casement window. Vaulted ceiling with exposed beams. Television point. Tiled floor. Radiator.
En-Suite Shower Room - 5' 7'' x 4' 7'' (1.7m x 1.4m)
White suite comprising corner shower cubicle, wash basin and low flush WC. Tiled floor with electric underfloor heating. Extractor fan. Conservation style roof light. Recessed spotlights. Heated towel rail.
Garage / Workshop - 20' 8'' x 11' 2'' (6.3m x 3.4m)
Electric light and power. Concrete floor. Up and over door. Loft storage. Two roof lights to one side.
Photo Gallery
EPC
No EPC availableFloorplans (Click to Enlarge)
York YO62 4LJ
Cundalls




















































