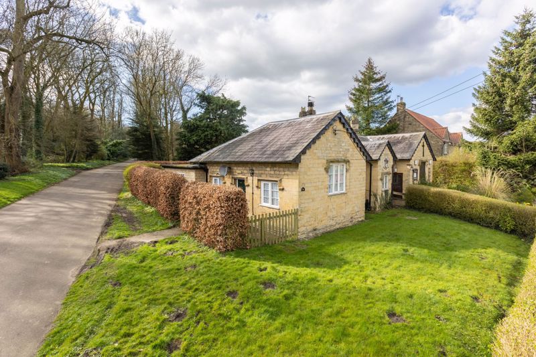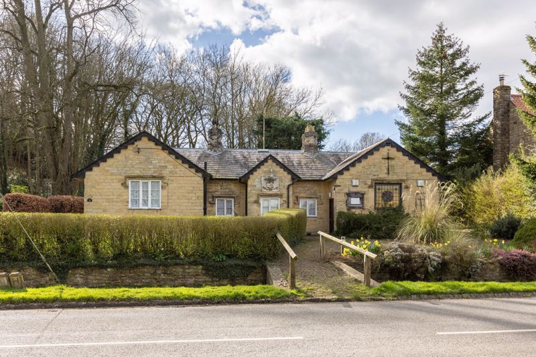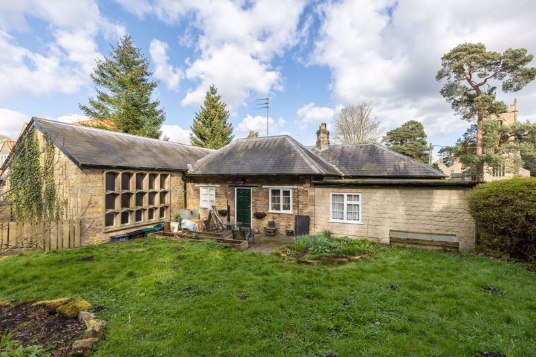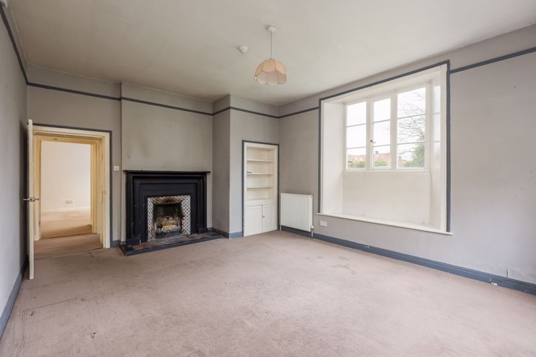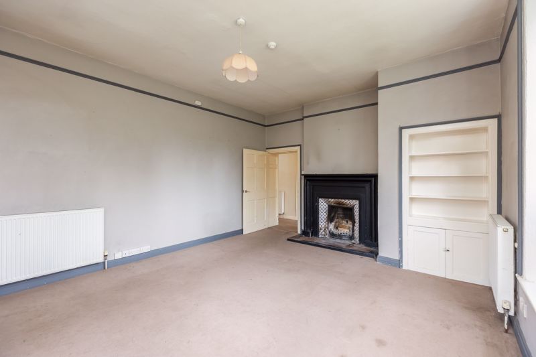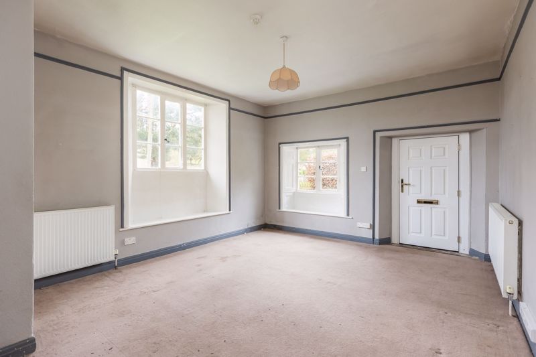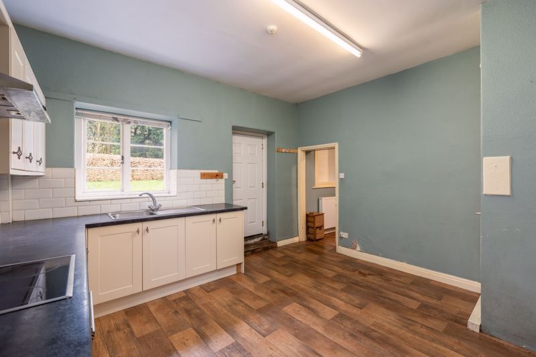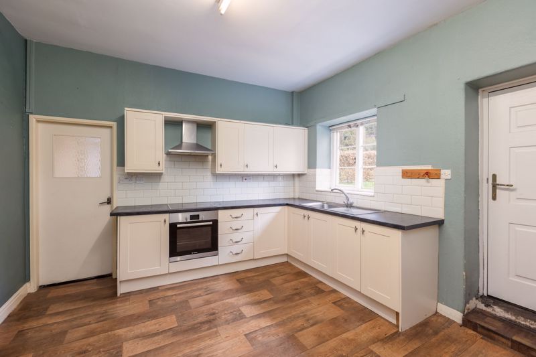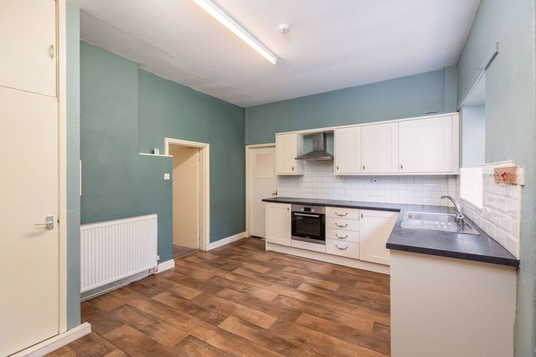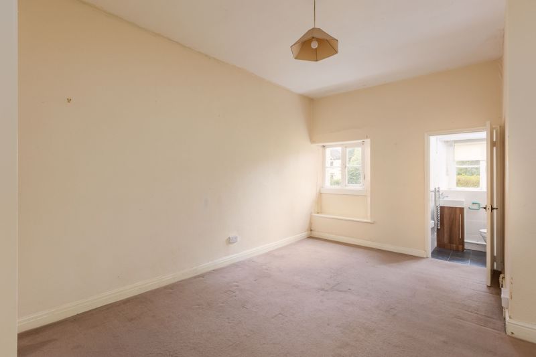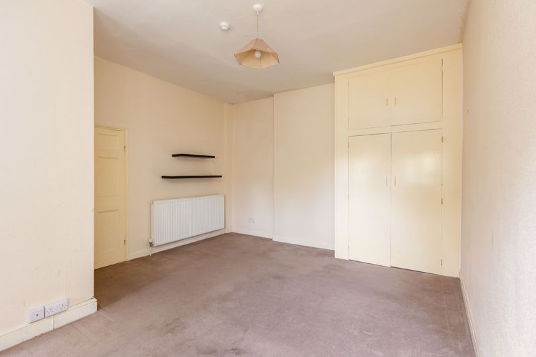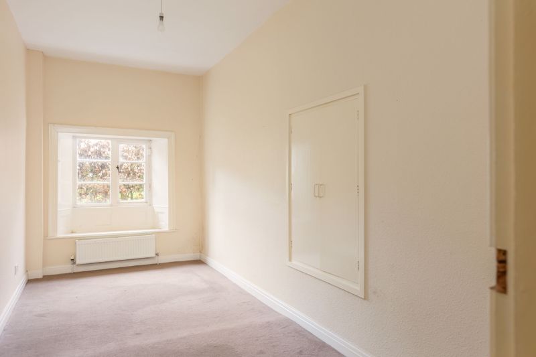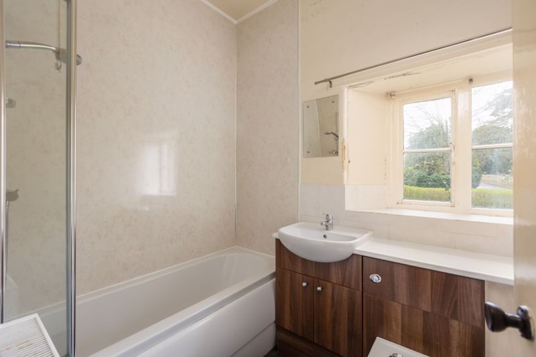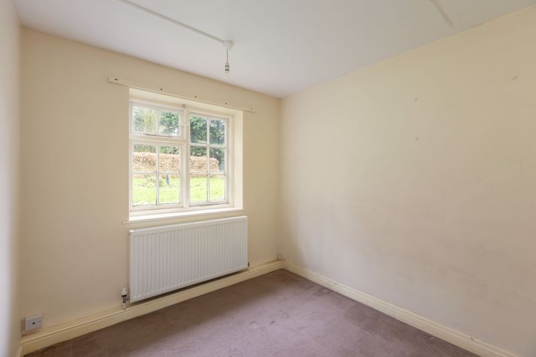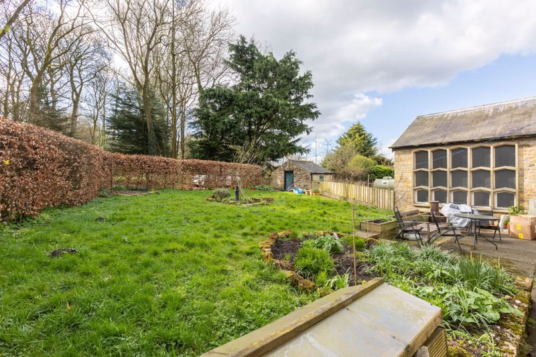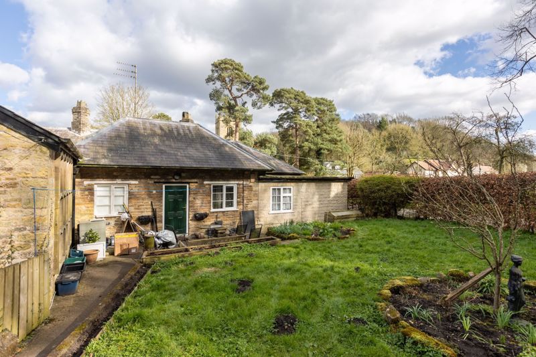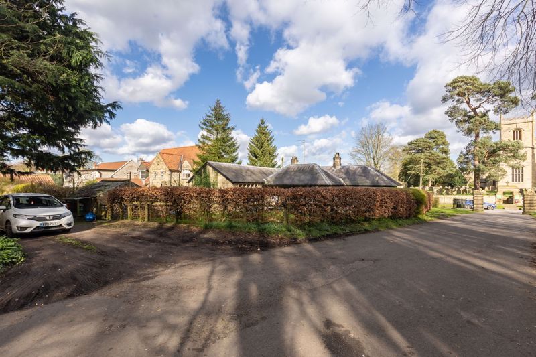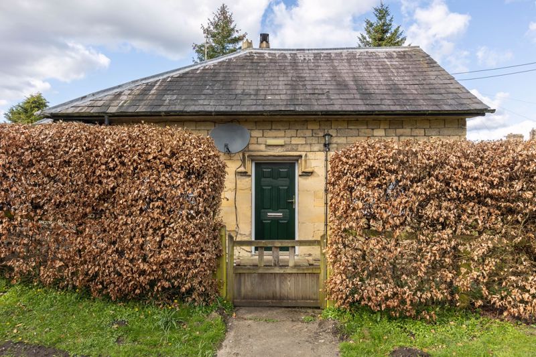Main Street, Gilling East, York Guide Price £350,000
Please enter your starting address in the form input below.
Please refresh the page if trying an alernate address.
An exciting opportunity to purchase a deceptively
spacious four-bedroom period cottage, in the centre of a sought-after village within the Howardian Hills Area
of Outstanding Natural Beauty.
The sale of The Lodge presents a unique opportunity to purchase a four-bedroom period cottage by the entrance to Gilling Castle, in a desirable village within the Howardian Hills Area of Outstanding Natural Beauty.
The original portion of the property is believed to date from 1837 and was built as a lodge house to nearby Gilling Castle. The building is constructed of stone under a slate roof and bears the Fairfax coat of arms in the centre bay.
The Lodge benefits from oil-fired central heating and includes a large sitting room, dining kitchen, utility room, four bedrooms (one with en-suite cloakroom), and a house bathroom. Externally there are garden areas to the front, side and rear, and a driveway, which is accessed via a right of way across the private drive that leads to Gilling Castle.
Set within an Area of Outstanding Natural Beauty, Gilling East is located some 10 miles from Malton, 25 miles from York, and only 5 miles from Helmsley. The village has a well-regarded gastro pub, The Fairfax Arms, a golf course, model railway, village hall and Parish Church. Helmsley is a very attractive market town situated on the southern fringe of the North York Moors National Park. With a weekly market, an eclectic range of smart shops, hotels and restaurants and high-class delicatessens the town is an especially popular tourist destination, with additional amenities including a primary school, Doctor’s surgery, library, thriving arts centre and recreation ground.
Rooms
Sitting Room - 17' 1'' x 13' 5'' (5.2m x 4.1m)
Open fire with painted stone surround, timber mantel, tiled insert, and hearth. Picture rail. Television point. Telephone point. Alcove cupboard. Casement windows to the front and side, both with window seats. Two radiators.
Hall
Loft hatch. Radiator.
Kitchen Diner - 13' 9'' x 12' 2'' (4.2m x 3.7m)
Range of kitchen cabinets incorporating a stainless steel, single drainer sink unit. Four ring ceramic hob with extractor hood above. Electric, fan-assisted oven. Casement window and door to the rear. Radiator.
Utility Room - 12' 2'' x 4' 11'' (3.7m x 1.5m)
Stainless steel, single drainer sink unit. Automatic washing machine point. Loft hatch. Casement window to the rear (currently boarded over). Radiator.
Bedroom One - 16' 5'' x 13' 5'' (5.0m x 4.1m) (max)
Fitted wardrobe. Casement window to the front, with window seat. Radiator.
En-Suite Cloakroom - 4' 3'' x 2' 11'' (1.3m x 0.9m)
White low flush WC and wash basin. Half tiled walls. Casement window to the front. Heated towel rail.
Bedroom Two - 17' 1'' x 7' 7'' (5.2m x 2.3m)
Loft hatch. Alcove cupboard. Casement window to the side, with window seat. Radiator.
Bathroom & WC - 6' 7'' x 5' 7'' (2.0m x 1.7m)
White suite comprising bath with shower over, wash basin and low flush WC. Casement window to the front. Radiator.
Bedroom Three - 12' 6'' x 7' 10'' (3.8m x 2.4m)
Casement window to the side. Radiator.
Bedroom Four - 9' 2'' x 8' 2'' (2.8m x 2.5m)
Casement window to the rear. Radiator.
Outside
There are gardens to three sides of The Lodge. The area to the front is laid to lawn and a paved area runs along the side and leads around to the rear garden, which is laid to lawn, together with shrub borders, and enclosed by a beech hedge. A stone and slate garden store provides some useful storage, and a handgate opens out onto the driveway.
Garden Store - 9' 10'' x 8' 2'' (3.0m x 2.5m)
Constructed of stone under a slate roof.
Request A Viewing
Photo Gallery
EPC
No EPC availableFloorplans (Click to Enlarge)
York YO62 4JH
Cundalls








