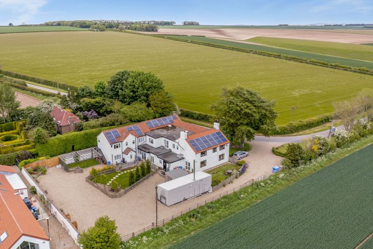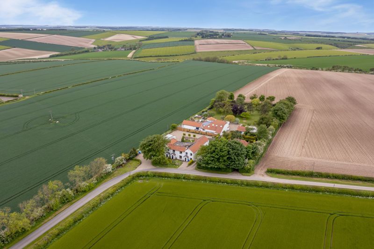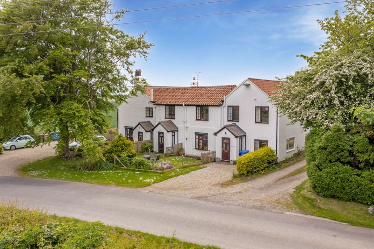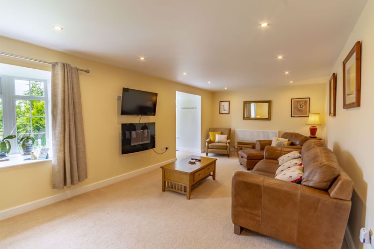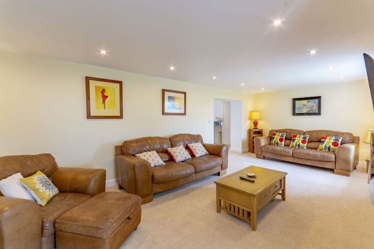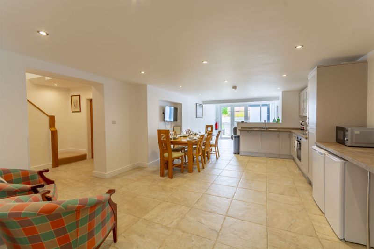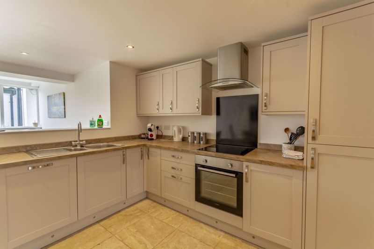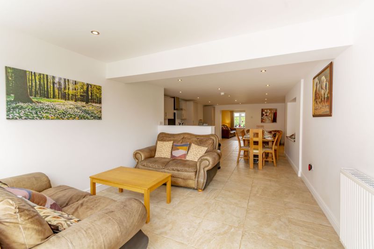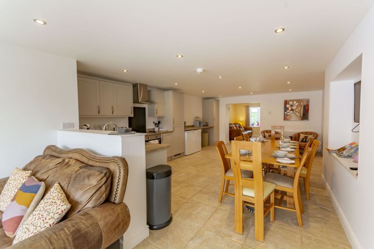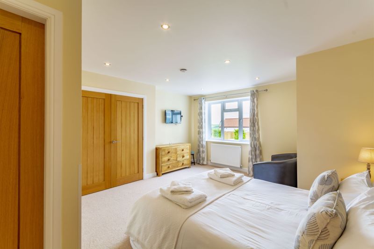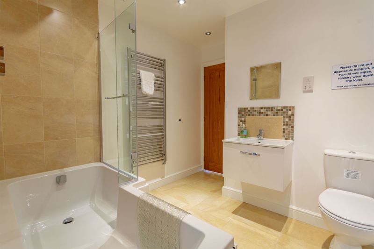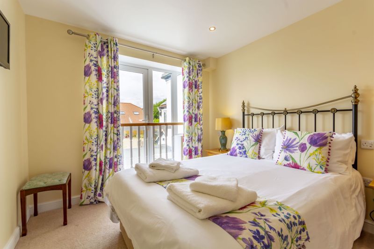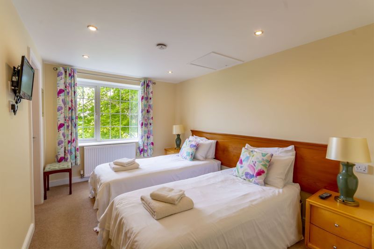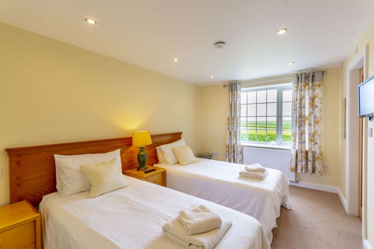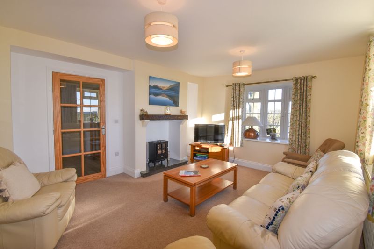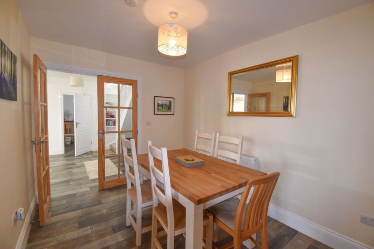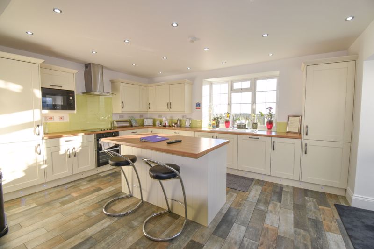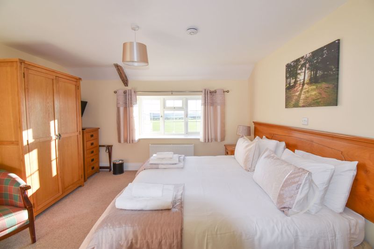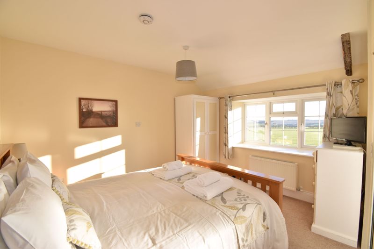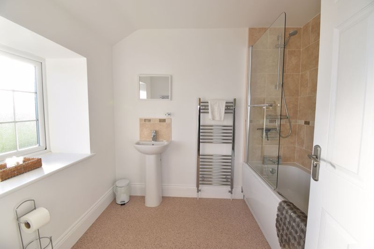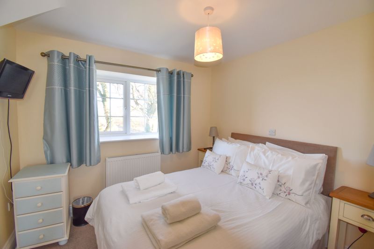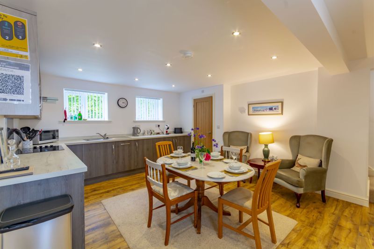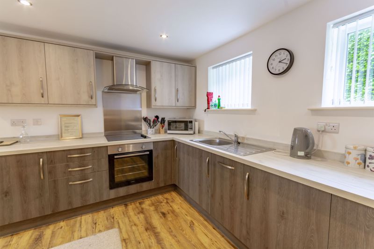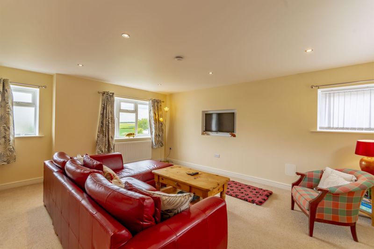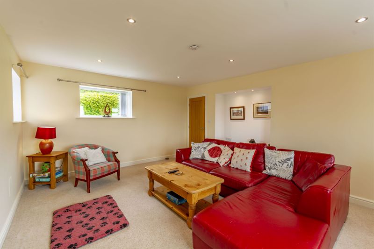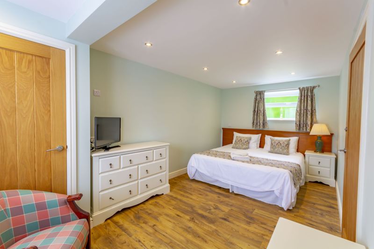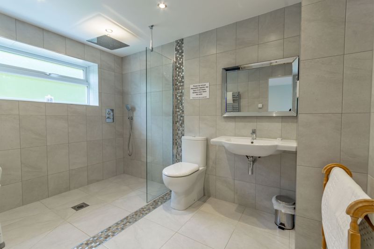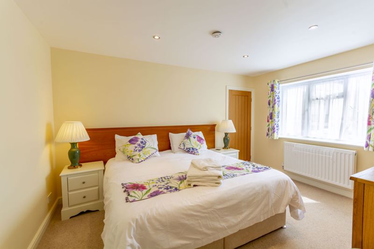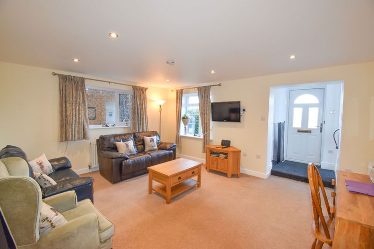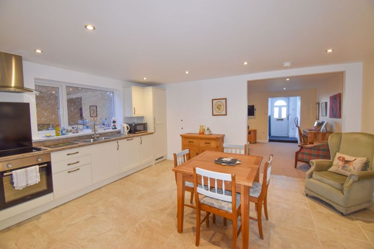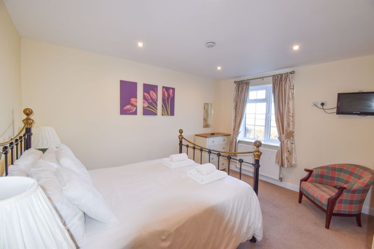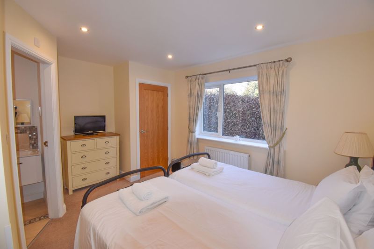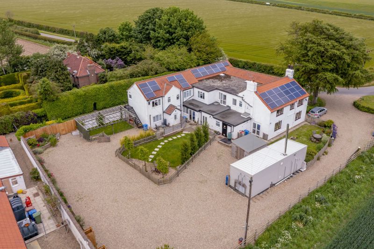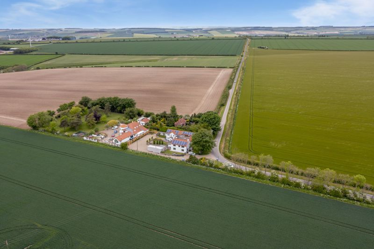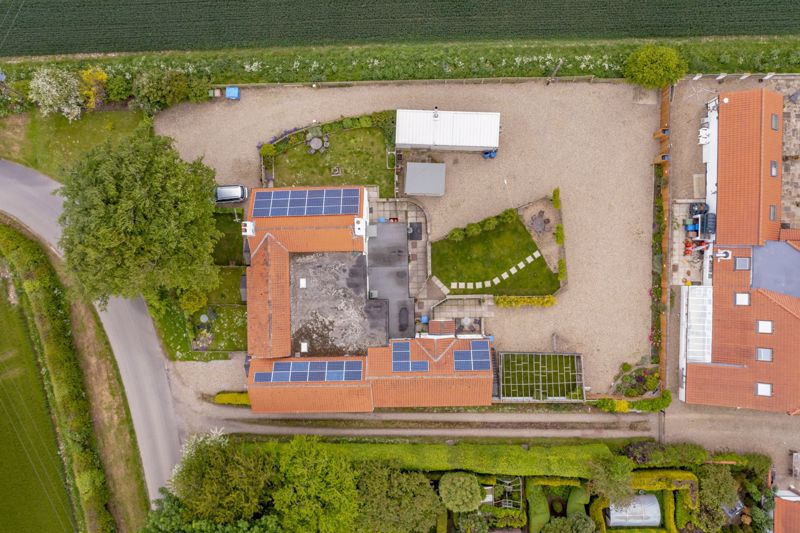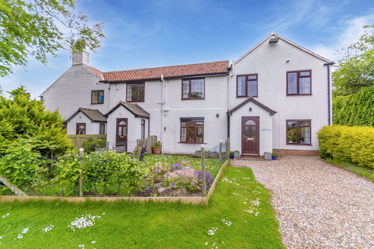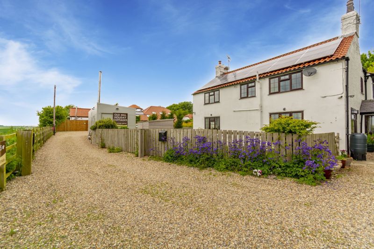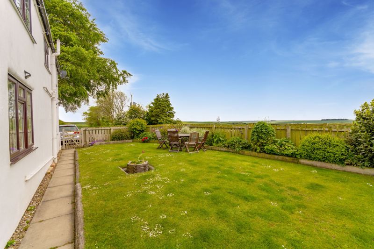Langtoft, Driffield Guide Price £675,000
Please enter your starting address in the form input below.
Please refresh the page if trying an alernate address.
- IMMACULATELY APPOINTED HOLIDAY COTTAGE COMPLEX SET IN OPEN COUNTRYSIDE
- FOUR SPACIOUS SELF-CONTAINED COTTAGES
- ONE COTTAGE CAN BE OCCUPIED AS AN OWNER'S / MANAGER'S HOUSE, IF REQUIRED
- PROPERTIES RANGE FROM TWO TO FOUR DOUBLE BEDROOMS
- EACH WITH ALLOCATED PARKING & GARDENS
- PV SOLAR PANELS
- BIO-MASS CENTRAL HEATING THROUGHOUT
- FULLY EQUIPPED & WITH AN EXCELLENT STANDARD OF FINISH
- SUPERB VIEWS ACROSS YORKSHIRE WOLDS COUNTRYSIDE
- ANNUAL TURNOVER OF C. £80,000
A first rate & superbly appointed holiday cottage complex comprising four spacious cottages ranging from two to four bedrooms, set within the the stunning scenery of the Yorkshire Wolds.
Once a working farmstead, this property has most recently been converted to create four immaculately appointed holiday cottages enviably positioned within open countryside around half a mile from the nearby village of Langtoft. They have been successfully run by the current owners and are offered for sale as a going concern, with forward bookings in place and an annual turnover of around £80,000, in addition to a healthy range of renewable heat incentive payments.
The property offers a good degree of versatility, with the option to let all four cottages, as is the case currently. Planning consent is in place to allow two of the cottages (Rockery & Piglet) to be amalgamated into one large, four-bedroom, four-bathroom property, which can be permanently occupied as an owner’s/manager’s house, creating an attractive lifestyle proposition.
Each of the cottages are surprisingly spacious and range from two to four bedrooms with floor areas of approximately 1,085ft2 to 1,750ft2. Converted within the last 7 years they are all finished to a superb modern standard with solid oak internal doors, good quality kitchens and stylish bath and shower rooms and a total of 11 well-proportioned bedrooms. For added convenience when it comes to changeover, there is a fully equipped laundry on site, and it goes without saying that the properties are offered fully furnished, aside from any personal effects.
Energy efficiency was high on our client’s agenda when creating the four properties, with upvc double-glazed windows, photovoltaic solar panels and biomass central heating system resulting in decent ratings on their EPCs.
The property occupies a good-sized plot of approximately 0.38 acres to include well-maintained garden areas and ample parking.
Langtoft is a popular, rural village set within the stunning scenery of the Yorkshire Wolds. Despite its rural situation, excellent facilities can be found in the nearby market towns of Drffield, Malton and within the coastal town of Scarborough. The village benefits from a traditional pub and within the neighbouring village of Kilham there is a primary school, fuel station and shop. The Old Mill Holiday Cottages are located a little over half a mile north of the village itself, within open countryside across which there are stunning views. The location is ideal for a holiday letting enterprise, being within easy reach of a range of places that are popular with tourists, including along the Heritage Coast, towns such as Scarborough, Filey, Bridlington and Whitby. The city of York is within 30 miles and the popular market town of Beverley is close by, as are the renowned country houses, Castle Howard and Sledmere House.
Rooms
OLD MILL COTTAGE
Formerly the original farmhouse on the site, offering three bedroom, three bathroom accommodation of over 1,500sq.ft.
Entrance Hall - 12' 6'' x 8' 2'' (3.8m x 2.5m)
Upvc front door with arched light. Windows to either side. Ceramic tiled floor. Radiator.
Dining Room - 11' 10'' x 8' 6'' (3.6m x 2.6m)
Ceramic tile floor. Radiator.
Sitting Room - 15' 5'' x 13' 1'' (4.7m x 4.0m)
Double aspect toom with windows to the front and side. Feature fireplace recess with granite hearth and oak mantel. Television point. Telephone point. Radiator.
Dining Kitchen - 22' 0'' x 15' 9'' (6.7m x 4.8m)
Smart range of shaker style kitchen cabinets incorporating a one and a half bowl ceramic sink unit. Island unit with breakfast bar. Comprehensive range of integrated appliances including double oven, four ring ceramic hob with stainless steel extractor overhead, fridge freezer, dishwasher and Bosch microwave. Ceramic tiled floor. Recessed spotlights. Television point. Staircase to the first floor. Casement window to the side with far reaching views across the Wolds. French doors to outside. Radiator.
Utility Room - 7' 10'' x 5' 11'' (2.4m x 1.8m)
Base unit. Automatic washing machine point. Radiator. Ceramic tiled floor. Fuses.
Cloakroom - 4' 7'' x 2' 11'' (1.4m x 0.9m)
White low flush WC and wash basin. Ceramic tile floor. Casement window to the rear.
First Floor
Landing
Window over the stairs. Radiator.
Bedroom One - 12' 6'' x 11' 10'' (3.8m x 3.6m)
Casement window to the side. Television point. Exposed beam. Radiator.
En-Suite Bathroom - 9' 2'' x 6' 7'' (2.8m x 2.0m)
White suite comprising bath with shower overhead, wash basin in vanity unit and low flush WC. Extractor fan. Casement window to the rear. Chrome heated ladder towel rail.
Bedroom Two - 11' 10'' x 9' 10'' (3.6m x 3.0m)
Television point. Exposed beam. Casement window to the side. Radiator.
En-Suite Bathroom - 8' 2'' x 7' 3'' (2.5m x 2.2m)
White suite comprising bath with shower overhead, wash basin in vanity unit and low flush WC. Extractor fan. Casement window to the side. Chrome heated ladder towel rail.
Bedroom Three - 9' 2'' x 8' 10'' (2.8m x 2.7m)
Television point. Exposed beam. Casement window to the front. Radiator.
En-Suite Shower Room - 5' 11'' x 5' 3'' (1.8m x 1.6m)
White suite comprising shower cubicle with fully tiled surround, wash basin and low flush WC. Extractor fan. Loft access hatch. Heated ladder towel rail.
GOLDFINCH COTTAGE
Goldfinch Cottage is the largest of the four properties and offers spacious four bedroom, two bathroom accommodation of over 1,750sq.ft.
Entrance Lobby
Casement windows to either side. Open into:
Sitting Room - 24' 7'' x 11' 10'' (7.5m x 3.6m)
Bay window to the front. Feature electric fire. Recessed spotlights. Television point. Two radiators.
Open-Plan Dining Kitchen / Family Room - 40' 0'' x 14' 9'' (12.2m x 4.5m)
Smart range of shaker style kitchen cabinets incorporating a one and a half bowl stainless steel sink unit. Range of integrated appliances, including fan-oven, four ring ceramic hob with stainless steel extractor overhead, integrated fridge freezer and dishwasher. French doors outside to the rear with window. Recessed spotlights. Television point. Telephone point. Ceramic tiled floor. Radiator.
Inner Hall
Staircase to the first floor. Ceramic tiled floor. Recessed spotlights. Understairs cupboard. Telephone point.
Utility Room - 8' 6'' x 3' 11'' (2.6m x 1.2m)
Range of kitchen cabinets incorporating stainless steel sink unit. Automatic washing machine point. Recessed spotlights.
Cloakroom - 8' 6'' x 3' 3'' (2.6m x 1.0m)
White low flush WC and wash basin. Ceramic tile floor. Extractor fan.
First Floor
Landing
Cupboard housing the hot water cylinder. Two skylights. Radiator.
Bedroom One - 12' 10'' x 8' 10'' (3.9m x 2.7m)
Casement window to the rear. Fitted wardrobe. Television point. Radiator.
Jack & Jill En-Suite Bathroom - 7' 10'' x 5' 7'' (2.4m x 1.7m)
White suite comprising bath with rainhead shower overhead, wash basin in vanity unit and low flush WC. Extractor fan. Tiled floor. Recessed spotlights. Electric shaver point. Chrome heated ladder towel rail. Connecting door to Bedroom four.
Bedroom Two - 12' 10'' x 9' 10'' (3.9m x 3.0m)
Casement window to the rear. Recessed spotlights. Fitted wardrobe. Television point. Radiator.
Bedroom Three - 11' 6'' x 9' 2'' (3.5m x 2.8m)
Casement window to the front. Fitted wardrobe. Television point. Recessed spotlights. Loft hatch. Radiator.
Jack & Jill En-Suite Bathroom - 7' 10'' x 6' 7'' (2.4m x 2.0m)
White suite comprising bath with shower overhead, wash basin within a vanity unit and low flush WC. Extractor fan. Tiled floor. Recessed spotlights. Chrome heated ladder towel rail. Connecting door to Bedroom Two.
Bedroom Four - 16' 9'' x 13' 1'' (5.1m x 4.0m) (max)
Casement window to the front. Fitted wardrobe. Recessed spotlights. Radiator.
ROCKERY COTTAGE
Rockery Cottage is a charming two bedroom cottage of approximately 1,085sq.ft.
Entrance Vestibule - 4' 3'' x 2' 11'' (1.3m x 0.9m)
Upvc front door with arched light. Windows to either side.
Sitting Room - 16' 1'' x 13' 1'' (4.9m x 4.0m)
Dual aspect with windows to the front and side. Television point. Telephone point. Recessed spotlights. Two radiators.
Dining Kitchen - 16' 1'' x 13' 1'' (4.9m x 4.0m)
Smart range of kitchen cabinets incorporating one and a half bowl stainless steel sink unit. Range of integrated appliances, including fan oven, four ring ceramic hob with stainless steel extractor overhead, fridge freezer, and dishwasher. Casement window to the side. Recessed spotlights. Television point. Ceramic tiled floor. Radiator.
Inner Hall
Understairs area providing utility space with automatic washing machine point. Extractor fan. Radiator.
Cloakroom - 6' 7'' x 3' 11'' (2.0m x 1.2m)
White low flush WC and wash basin. Recessed spotlights. Extractor fan. Radiator.
First Floor
Landing
Cupboard housing hot water cylinder. Radiator.
Bedroom One - 13' 1'' x 9' 10'' (4.0m x 3.0m)
Casement window to the front. Television point. Recessed spotlights. Fitted wardrobe. Radiator.
En-Suite Bathroom - 7' 10'' x 5' 7'' (2.4m x 1.7m)
White suite comprising bath with rainhead shower overhead, wash basin and low flush WC. Extractor fan. Tiled floor. Recessed spotlights. Electric shaver point. Casement window to the front. Chrome heated ladder towel rail.
Bedroom Two - 13' 1'' x 12' 6'' (4.0m x 3.8m) (max)
Casement window to the side. Television point. Recessed spotlights. Fitted wardrobe. Loft hatch. Radiator.
En-Suite Shower Room - 7' 7'' x 4' 7'' (2.3m x 1.4m)
White suite comprising shower cubicle with fully tiled surround, wash basin in vanity unit and low flush WC. Extractor fan. Heated ladder towel rail.
PIGLET COTTAGE
Piglet Cottage offers versatile two bedroom accommodation of 1,290sq.ft, which includes a ground floor bedroom suite, for guests with mobility issues.
Entrance Hall
Front door with inset glazed pane. Recessed spotlights. Casement window to the side. Fitted cupboard housing electric meters. Radiator.
Dining Kitchen - 17' 1'' x 13' 5'' (5.2m x 4.1m)
Smart range of kitchen cabinets incorporating one and a half bowl stainless steel sink unit. Range of integrated appliances, including fan oven, four ring ceramic hob with stainless steel extractor overhead, fridge freezer, and dishwasher. Pair of casement windows to the side. Recessed spotlights. Television point. Telephone point. Radiator.
Utility Room - 11' 10'' x 3' 11'' (3.6m x 1.2m)
Fitted base unit. Automatic washing machine point. Extractor fan. Recessed spotlights.
Bedroom One - 17' 5'' x 9' 2'' (5.3m x 2.8m)
Casement windows to either side. Recessed spotlights. Fitted wardrobe. Television point. Radiator.
En-Suite Wet Room - 10' 6'' x 6' 11'' (3.2m x 2.1m)
White suite comprising walk-in shower area, wash basin and low flush WC. Fully tiled walls and floor. Casement window to the rear. Extractor fan. Electric shaver point. Chrome heated ladder towel rail.
First Floor
Landing
Casement window to the rear. Radiator.
Sitting Room - 17' 5'' x 13' 1'' (5.3m x 4.0m)
Triple aspect room with windows to the front, rear and side. Recessed spotlights. Television point. Radiator.
Bedroom Two - 13' 9'' x 9' 10'' (4.2m x 3.0m) (min)
Casement window to the front. Fitted wardrobe. Television point. Recessed spotlights. Loft hatch. Radiator.
En-Suite Bathroom - 7' 3'' x 6' 3'' (2.2m x 1.9m)
White suite comprising bath with rainhead shower overhead, wash basin and low flush WC. Extractor fan. Tiled floor. Recessed spotlights. Electric shaver point. Chrome heated ladder towel rail.
OUTSIDE
Standing in an overall plot of approximately 0.38 acres, each cottage has its own private garden area and ample allocated parking. There is also the added benefit of a fully-equipped laundry room and staff toilet facilities.
Laundry Room - 11' 6'' x 9' 10'' (3.5m x 3.0m)
Washing machine point. Tumble drier point. Extractor fan. Radiator.
Cloakroom - 8' 6'' x 4' 7'' (2.6m x 1.4m)
Low flush WC. Wash basin. Meters. Electric consumer unit.
Request A Viewing
Photo Gallery
EPC
No EPC availableFloorplans (Click to Enlarge)
Driffield YO25 3BQ
Cundalls







