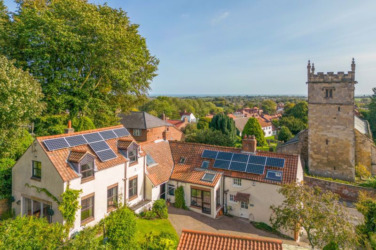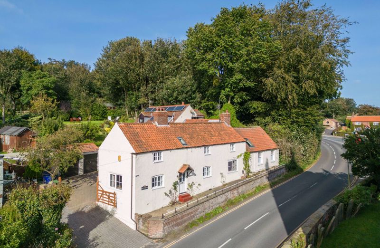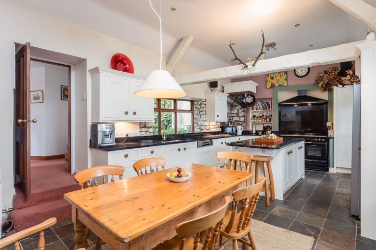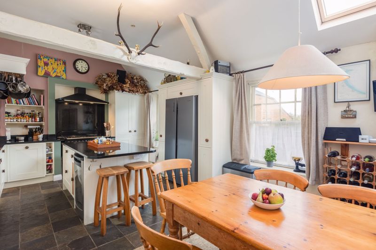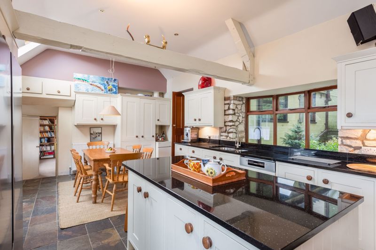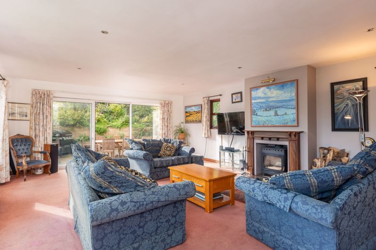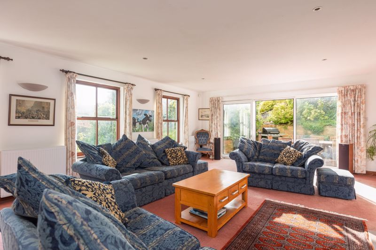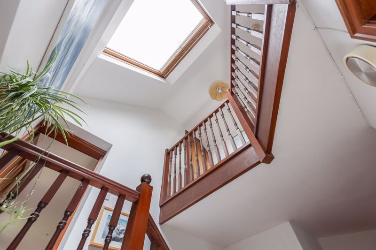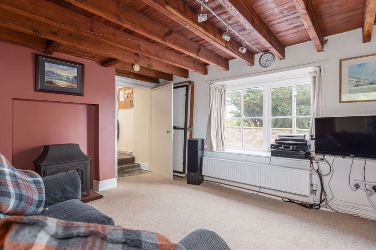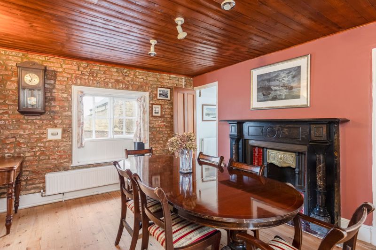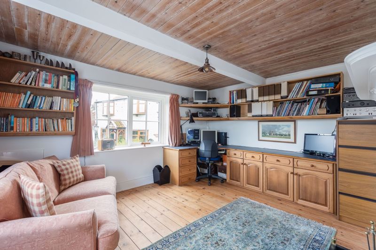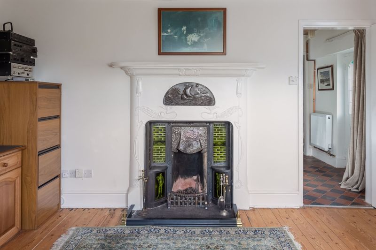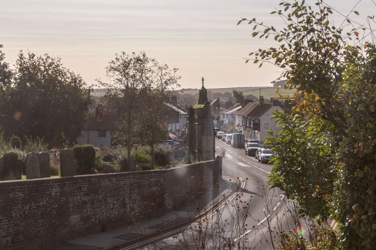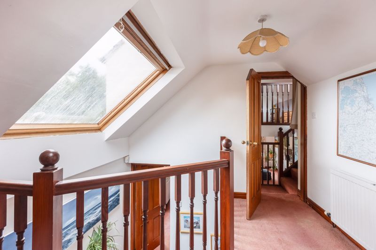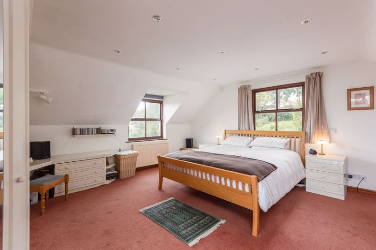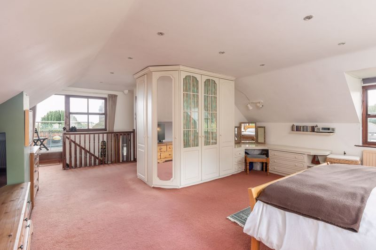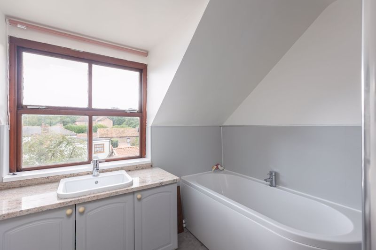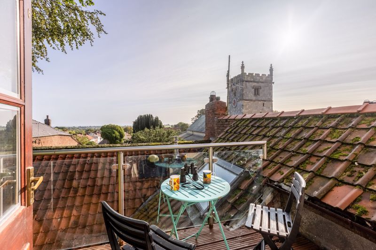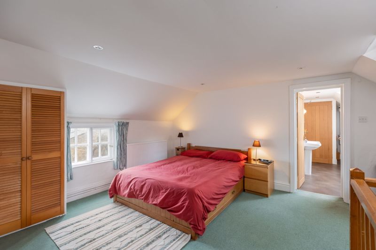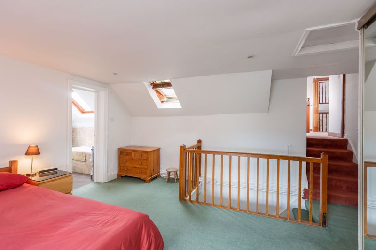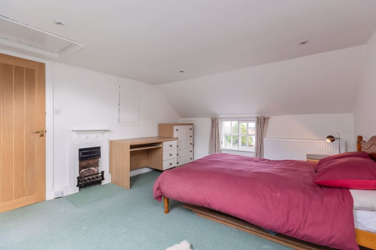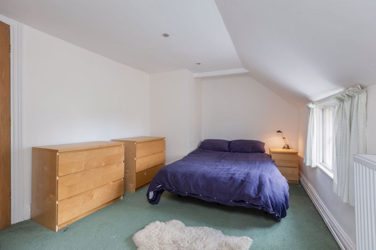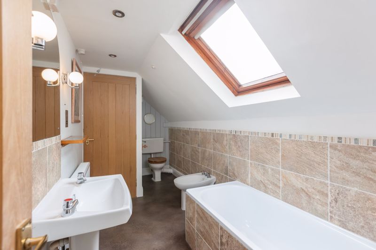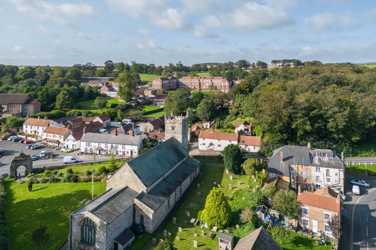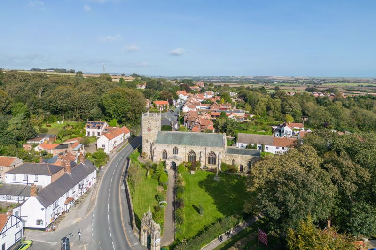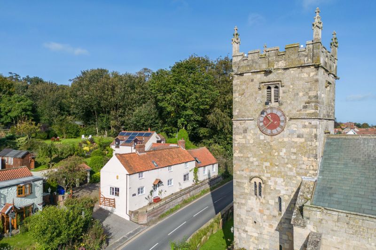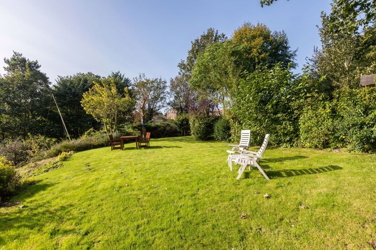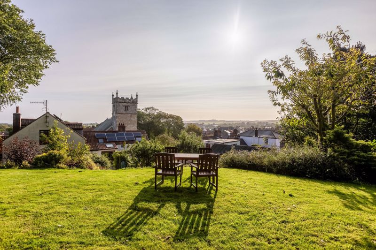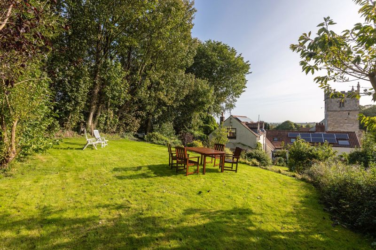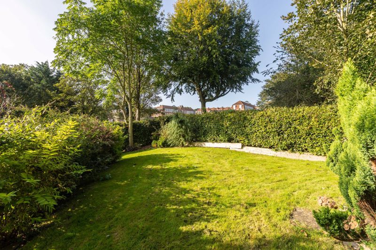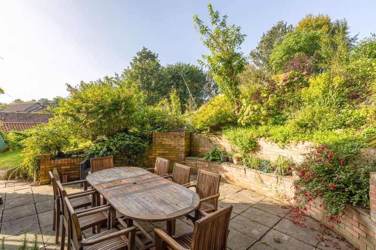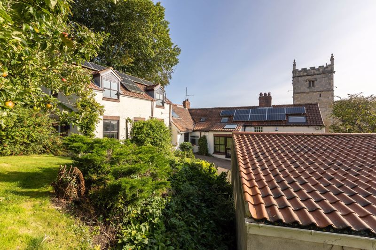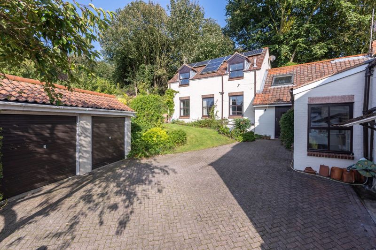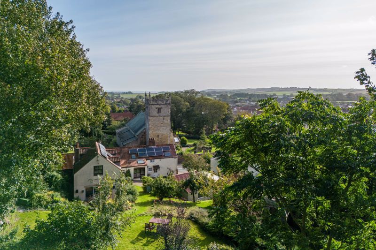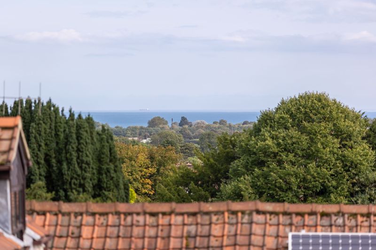Church Hill, Hunmanby, Filey Guide Price £499,950
Please enter your starting address in the form input below.
Please refresh the page if trying an alernate address.
- SUBSTANTIALLY EXTENDED PERIOD COTTAGE WITH OVER 3,000 SQ.FT OF ACCOMMODATION
- SET IN EXTENSIVE GARDENS OF ALMOST HALF AN ACRE
- BLOCK PAVED PARKING & DOUBLE GARAGE
- POPULAR, WELL-SERVED VILLAGE WITH EASY ACCESS TO LOCAL BEACHES
- FOUR RECEPTION ROOMS
- LARGE, 22FT DINING KITCHEN
- FOUR DOUBLE BEDROOMS (MASTER WITH EN-SUITE) & HOUSE BATHROOM
- OFFICE / BEDROOM FIVE
A substantially extended period cottage offering spacious & characterful accommodation of over 3,000sq.ft together with mature gardens of almost half an acre, ample parking & double garage.
The Old Cobbler’s sits proudly along the approach to Hunmanby, overlooking All Saints Church, and is understood to date from 1842, commissioned by Admiral Mitford, who owned the village and used it as his estate office. Over the last 180 years the house has evolved, resulting in an especially spacious family home with a wealth of character and a versatile layout.
In the early-1990s a substantial two storey extension was added to the rear of the property, creating a galleried entrance hall, 26ft sitting room and a superb master bedroom suite, which sits well alongside the original cottage. The overall accommodation amounts to a little over 3,000sq.ft and comprises entrance hall, guest cloakroom, sitting room, dining kitchen, snug, dining room, study, sun room and utility room. Upstairs there are four double bedrooms and two bathrooms (one en-suite), alongside an office or smaller fifth bedroom.
The property benefits from a dual central heating system with both a gas fired boiler and a more recently installed air-source heat pump, which along with photovoltaic solar panels provide a healthy annual income via renewable heat incentive payments, in addition to savings on energy used.
There are large gardens to the rear of the property, which in total amount to approximately half an acre, with extensive lawn, shrub borders, specimen trees and flagged terrace. The upper portion of the garden affords fine views, both across the village, the countryside beyond and out to sea. Directly behind the cottage is a block paved parking area, giving access to a double garage and car port.
Hunmanby is a well-served village nestled on the edge of the Yorkshire Wolds, just 3 miles from local beaches and the popular seaside town of Filey. The village has a wide range of services and amenities including doctor’s surgery, primary school, several pubs, a 9-hole golf course and a variety of shops including grocers, butchers, and delicatessen. The nearby towns of Filey and Scarborough provide a full range of services, shops, supermarkets, social and entertainment attractions.
Rooms
Entrance Hall
Overlooked by a galleried landing and with a staircase leading up to the main sitting room. Alarm control pad. Telephone point. Casement window to the side. Radiator.
Guest Cloakroom - 7' 7'' x 6' 11'' (2.3m x 2.1m) (max)
White low flush WC and wash basin. Extractor fan. Casement window to the side. Radiator.
Sitting Room - 26' 3'' x 18' 1'' (8.0m x 5.5m)
Cast iron wood burning stove set on a granite hearth, within a timber surround. Staircase to the first floor. Picture light and two wall lights. Television point. Three large, south-facing casement windows to the side, two smaller windows either side of the chimney breast and sliding patio doors onto the rear garden. Three radiators.
Dining Kitchen - 22' 4'' x 13' 1'' (6.8m x 4.0m)
Range of shaker style kitchen cabinets with granite work surfaces, incorporating a double bowl sink unit, multi-fuel range cooker with extractor hood and integrated dishwasher. Island unit with breakfast bar. Vaulted ceiling with exposed roof truss. Slate floor. Gas fired central heating boiler. Velux roof light. Two sash windows to the front and bow window to the rear. Two radiators.
Snug - 14' 9'' x 10' 6'' (4.5m x 3.2m)
Cast iron gas fired stove set on a quarry tile hearth. Exposed beams. Staircase to the first floor. Understairs cupboard. Casement window to the front. Radiator.
Lobby
Casement window to the rear. Fitted storage cupboards. Door linking back to the Entrance Hall. Radiator.
Dining Room - 14' 5'' x 11' 6'' (4.4m x 3.5m)
Open fire with a beautiful Victorian fireplace with painted slate surround, cast iron and tile insert and tiled hearth. Stripped floorboards. Exposed brickwork to one wall. Two wall lights. Yorkshire sliding sash window to the front. Radiator.
Sun Room - 8' 10'' x 5' 3'' (2.7m x 1.6m)
Velux roof light. Casement windows to the side and rear. Tiled floor. Door to the rear.
Utility Room - 8' 10'' x 5' 3'' (2.7m x 1.6m)
Stainless steel, single drainer sink unit. Automatic washing machine point. Quarry tile floor. Yorkshire sliding sash window and door to the rear.
Front Entrance Lobby
Quarry tile floor. Staircase to the first floor. Radiator. Half-glazed door to the front.
Study - 14' 5'' x 11' 2'' (4.4m x 3.4m)
Lovely, art deco surround with painted surround, tile and metal insert and slate hearth. Stripped floorboards. Yorkshire sliding sash window to the front and casement window to the side. Radiator.
First Floor
Bedroom One - 18' 4'' x 15' 5'' (5.6m x 4.7m) (min)
Range of fitted wardrobes. Television point. Half-glazed door opening onto a small balcony. Casement windows to four sides. Two radiators.
En-Suite Bathroom - 10' 6'' x 8' 6'' (3.2m x 2.6m)
White suite comprising bath, separate shower cubicle, wash basin in vanity unit and low flush WC. Extractor fan. Fitted storage cupboard. Casement window to the side. Radiator.
Galleried Landing
Velux roof light. Fitted cupboard. Radiator.
Office / Bedroom Five - 8' 6'' x 8' 2'' (2.6m x 2.5m) (max)
Velux roof light. Access to eaves storage. Radiator.
Bedroom Two - 14' 9'' x 14' 9'' (4.5m x 4.5m) (max)
Fitted wardrobe and airing cupboard housing the hot water cylinder. Back stairs leading down to the Snug. Loft hatch. Yorkshire sliding sash window to the front and Velux roof light to the rear. Radiator.
House Bathroom - 13' 5'' x 5' 7'' (4.1m x 1.7m) (max)
White suite comprising bath, separate shower cubicle, wash basin, bidet, and low flush WC. Two wall lights. Velux roof light to the rear. Radiator.
Landing
Yorkshire sliding sash window to the rear.
Bedroom Three - 15' 1'' x 11' 10'' (4.6m x 3.6m)
Feature period fireplace. Wash basin. Loft hatch. Yorkshire sliding sash window to the front and Velux roof light to the rear. Radiator.
Bedroom Four - 12' 10'' x 9' 2'' (3.9m x 2.8m)
Fitted cupboard. Yorkshire sliding sash window and Velux roof light to the front. Radiator.
Outside
The overall site area amounts to almost half an acre, made up of well-established gardens, which lie almost entirely to the rear of the house and feature extensive lawn, shrub borders, specimen trees, flagged terrace and a timber summer house. The upper portion of the garden affords extensive views over Hunmanby, the countryside and sea beyond. There is ample room to park on the block paved driveway, which gives access to a double garage and car port. Two outbuildings within the garden offer excellent storage for garden equipment etc.
Double Garage - 19' 0'' x 18' 1'' (5.8m x 5.5m)
Electric light and power. Concrete floor. Twin up and over doors to the front. Casement window to the rear and personnel door to the side.
Car Port - 21' 0'' x 8' 10'' (6.4m x 2.7m)
Timber Outbuilding - 18' 1'' x 7' 10'' (5.5m x 2.4m)
Electric light and power. Timber construction with a felt roof.
Garden Store - 15' 9'' x 9' 2'' (4.8m x 2.8m)
Concrete block construction under a tiled roof. Concrete floor.
Photo Gallery
Filey YO14 0JU
Cundalls









