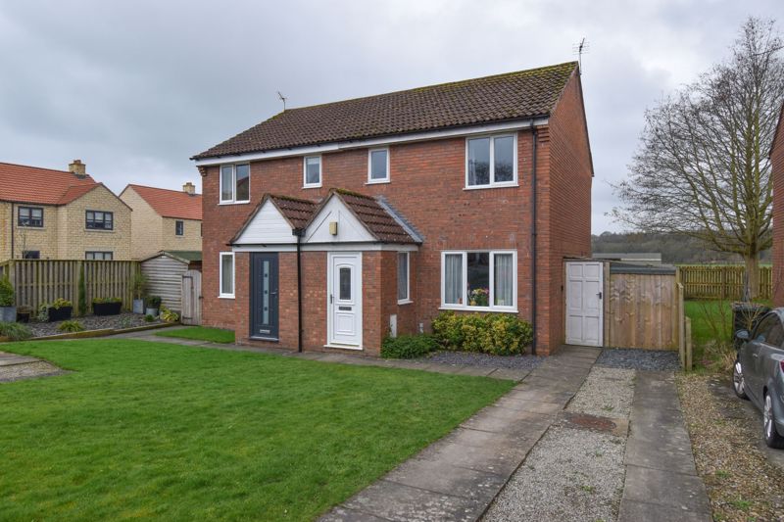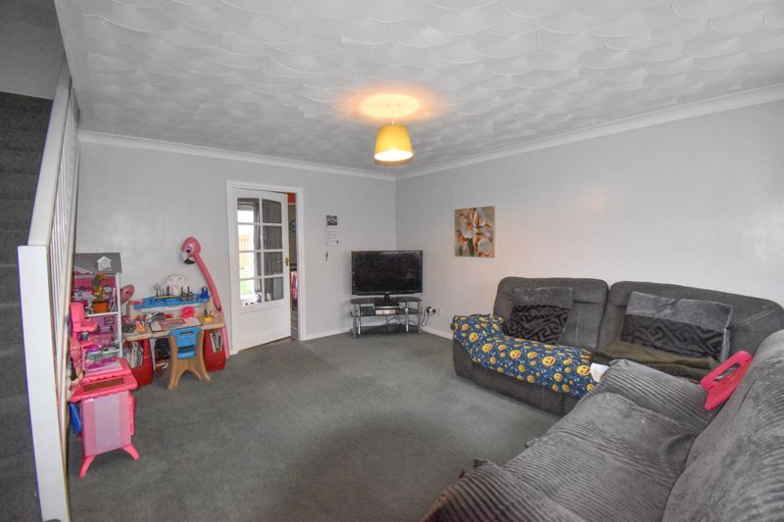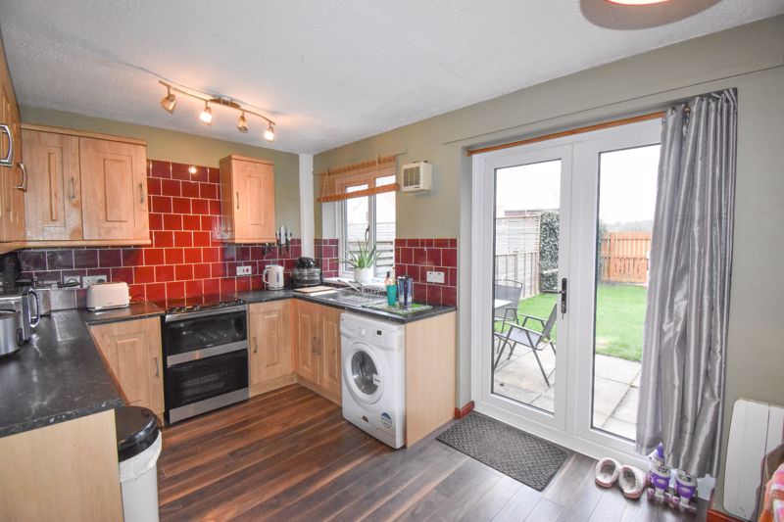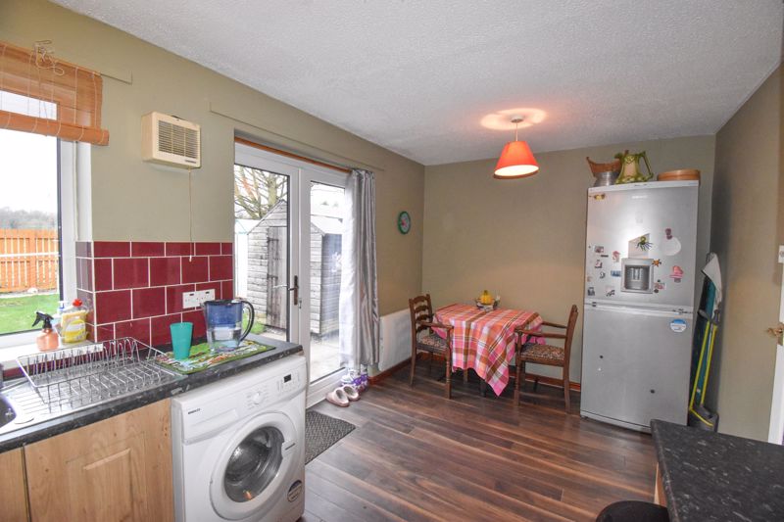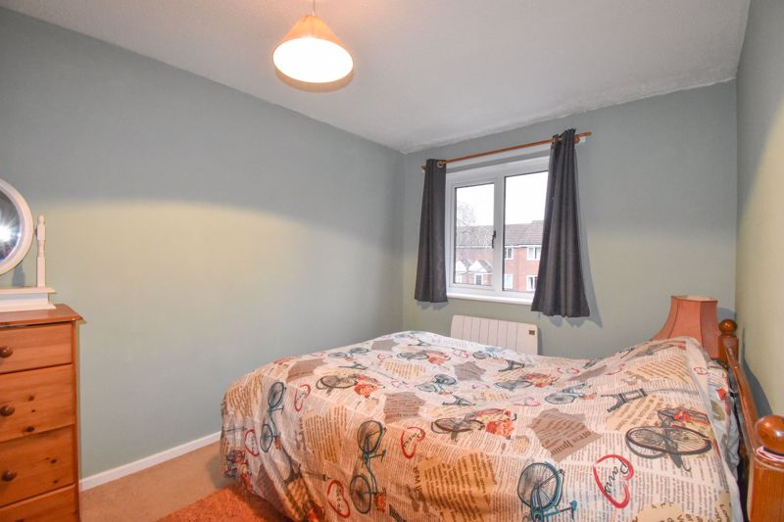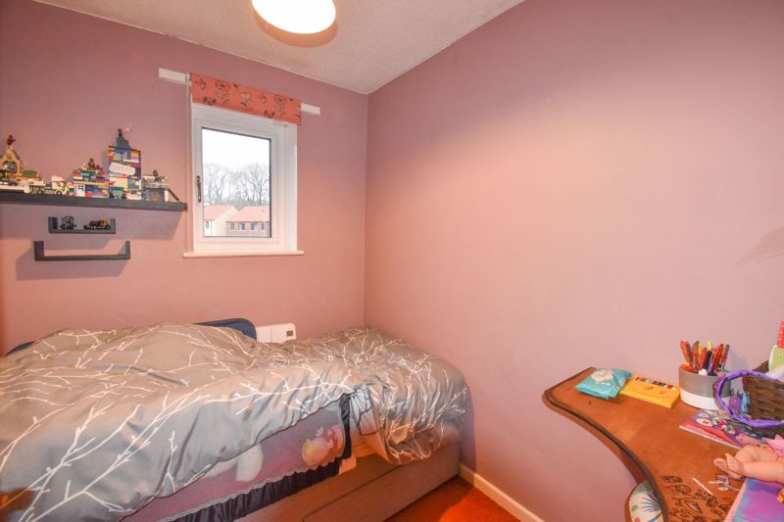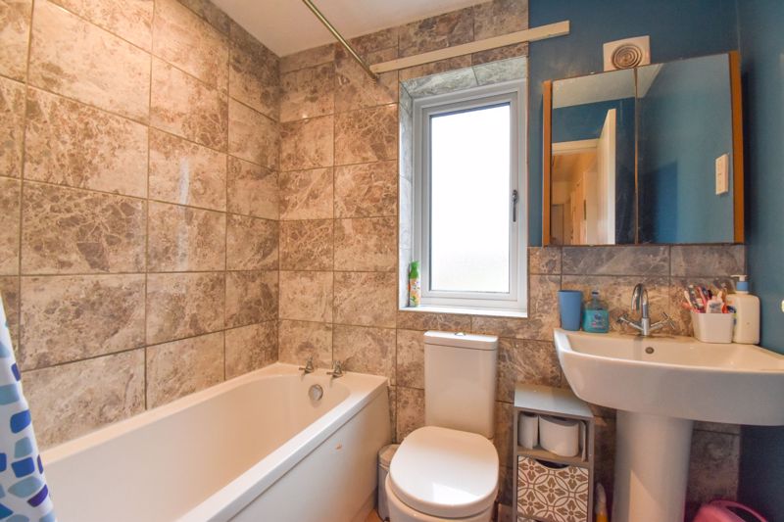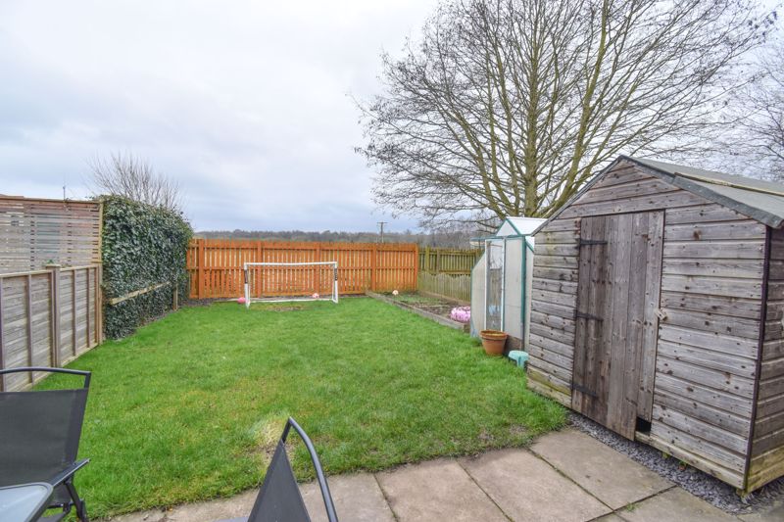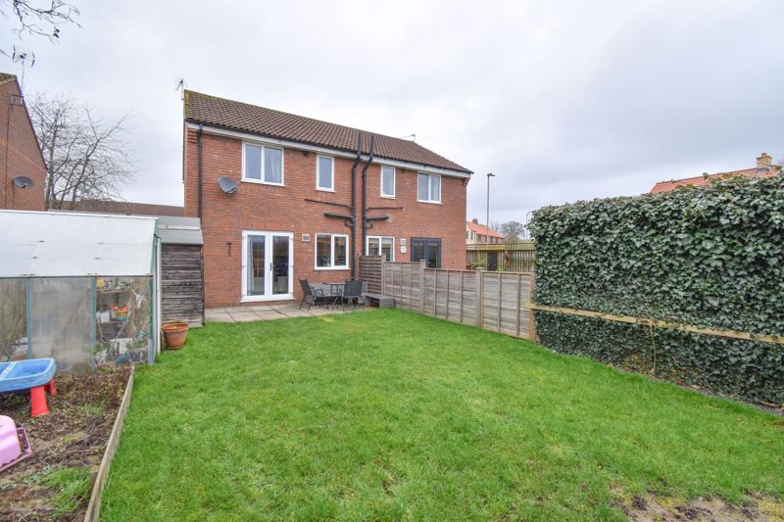Storey Close, Helmsley, York Guide Price £134,850
Please enter your starting address in the form input below.
Please refresh the page if trying an alernate address.
A surprisingly spacious, three bedroom semi-detached house with south-facing garden & driveway parking – offered for sale on a shared ownership basis, subject to various eligibility criteria.
3 Storey Close is a surprisingly spacious, three-bedroom semi-detached house occupying a cul de sac location on the south-eastern edge of Helmsley.
The house benefits from uPvc double-glazing and electric heating throughout. In brief it comprises entrance lobby, living room, kitchen diner with French doors onto the garden, first floor landing, three bedrooms (two doubles, one single) and a house bathroom with white suite. The property benefits from a south-facing back garden, further garden to the front and a driveway offering ample room to park.
The property is offered for sale on a 62% shared ownership basis, with the remaining 38% retained by the Rural Housing Trust on which a monthly rent is paid.
Helmsley is a very attractive, Georgian market town situated on the southern fringe of the North York Moors National Park. With a weekly market, an eclectic range of smart shops, hotels, restaurants, and high-class delicatessens the town is a highly regarded place to live. The opportunities for outdoor recreation are endless, with lovely walks in Duncombe Park to the south of the town and the Hambleton Hills to the north. The town has a wide range of amenities, including surgery, library, thriving arts centre and recreation ground. Storey Close is located off Riccall Drive and Number 3 is clearly identified by our ‘For Sale’ board.
Rooms
Entrance Lobby - 5' 3'' x 4' 11'' (1.6m x 1.5m)
Casement window to the side. Consumer unit.
Sitting Room - 15' 5'' x 15' 1'' (4.7m x 4.6m)
Coving. Staircase to the first floor. Television point. Casement window to the front. Electric radiator.
Dining Kitchen - 15' 1'' x 8' 10'' (4.6m x 2.7m)
Range of kitchen cabinets incorporating a stainless-steel single drainer sink unit. Electric cooker. Automatic washing machine point. Casement window to the rear and French doors opening onto the rear garden. Electric radiator.
First Floor
Landing
Loft hatch. Airing cupboard housing the hot water cylinder with immersion heater.
Bedroom One - 13' 5'' x 8' 2'' (4.1m x 2.5m) (max)
Casement window to the front. Electric radiator.
Bedroom Two - 10' 6'' x 7' 10'' (3.2m x 2.4m)
Casement window to the rear. Electric radiator.
Bedroom Three - 8' 2'' x 6' 7'' (2.5m x 2.0m)
Casement window to the front. Electric radiator.
Bathroom & WC - 6' 11'' x 5' 7'' (2.1m x 1.7m)
White suite comprising bath with shower over, wash basin and low flush WC. Part-tiled walls. Extractor fan. Casement window to the rear. Electric radiator.
Outside
There are good-sized gardens to both the front and rear, which are mostly laid to lawn. The back garden is enclosed and also features a flagged patio area, greenhouse and garden shed.
Shared Ownership Scheme
The property is offered for sale on a 62% shared ownership basis with a monthly rent of £172.19 payable to the Rural Housing Trust. This is subject to various eligibility criteria, for example the purchaser must have a close connection to the area and the property must be occupied as their only home. Therefore buy-to-let investors and second home buyers are precluded from purchasing. Further details are available upon request from our Malton office.
Photo Gallery
EPC

Floorplans (Click to Enlarge)
York YO62 5DP
Cundalls








