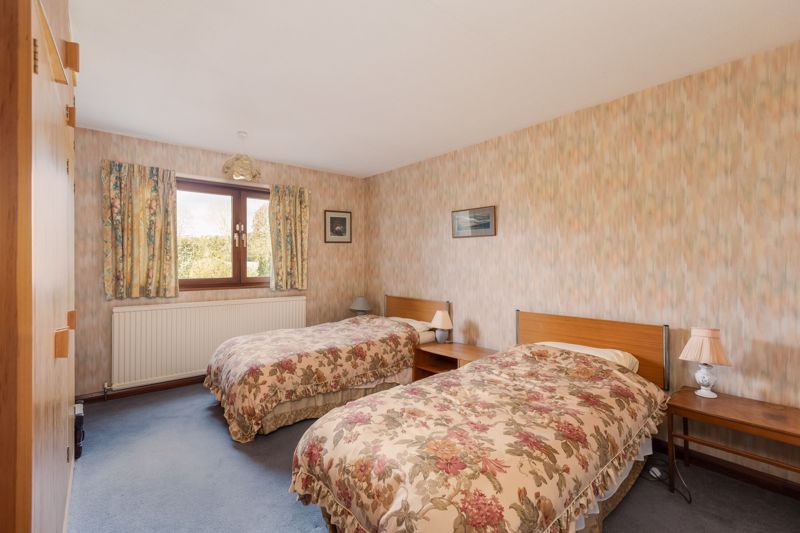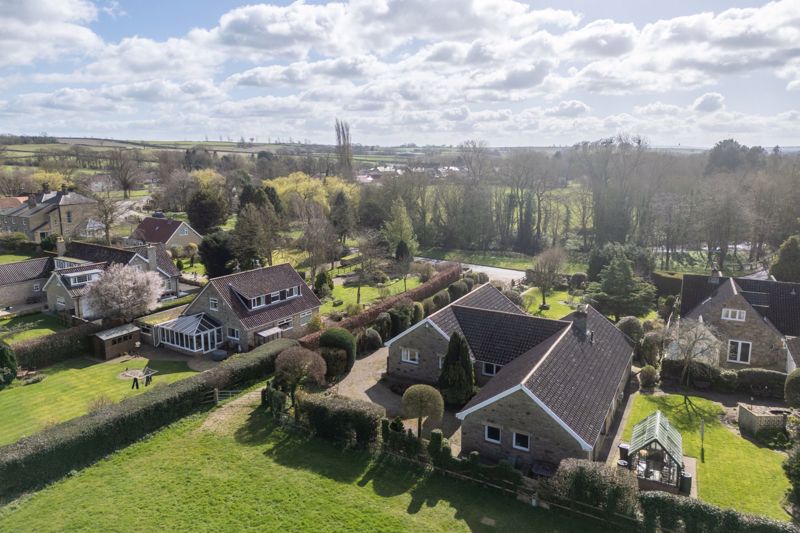Croft Green, Sinnington, York Guide Price £595,000
Please enter your starting address in the form input below.
Please refresh the page if trying an alernate address.
An exceptionally spacious four-bedroom detached property offering over 2,300sq.ft of accommodation, set in extensive grounds of almost half an acre and occupying a lovely private position, within a scenic part of this sought-after village.
Finnoch is an attractively positioned detached bungalow, which is believed to date from 1977, and occupies a superb plot of approximately 0.44 acres with an attractive south facing aspect. The property, which has been individually designed as a one-off has a versatile range of exceptionally well-proportioned rooms which are flooded with light and with attractive views onto its gardens and grounds, which wrap around the property to all sides. In total the property provides over 2,300 square feet of accommodation, which although in need of some gentle updating, offers huge scope to create a comfortable and very sizeable home, which will hold to appeal to both families and retirees alike.
In brief the accommodation comprises vestibule, large entrance hall with fitted storage, a beautifully proportioned main sitting room with a dual aspect and open fire, dining room, breakfast kitchen with adjoining utility room an access into the rear porch and the double garage. There are four double bedrooms and a spacious house bathroom with separate WC. The master bedroom suite has a large dressing room and en-suite shower room. The property is fully double glazed throughout and has mains gas central heating.
Finnoch sits in a mature and well-established plot of approximately 0.44 acres. The gardens are one of its most significant features and include extensive lawn, well-stocked shrub borders, specimen trees, a greenhouse, and a variety of patio areas. A gravelled driveway provides ample room to park and leads around the rear of the bungalow to an attached double garage.
One of the main attractions of the property is the situation; being located in Sinnington, an especially picturesque and sought-after village positioned on the southern fringes of the North York Moors National Park. It lies equidistant between the market towns of Pickering and Kirkbymoorside, both some 4 miles away. The village is characterised by a broad village street and an expanse of village green, through which the River Seven meanders. It benefits from a primary school and a well-regarded country inn and restaurant. Further amenities can be found in the nearby towns. Finnoch is situated just off the main village street and set well back from the street with a sunny south facing aspect.
Rooms
Vestibule
Timber panelled front door with full height windows to both sides. Quarry tile floor. Fitted storage cupboard. Inner door to:
Entrance Hall - 21' 4'' x 10' 10'' (6.5m x 3.3m) (max)
Two large fitted storage cupboards. Telephone point. Two radiators.
Sitting Room - 23' 7'' x 18' 4'' (7.2m x 5.6m)
A dual aspect room with windows to the front and side and sliding patio doors leading out onto the garden. Open fire with tiled hearth. Television point. Wall light point. Two radiators.
Dining Room - 16' 5'' x 11' 10'' (5.0m x 3.6m)
Fitted cupboard. Casement window to the side. Radiator.
Kitchen Diner - 14' 9'' x 11' 6'' (4.5m x 3.5m)
Range of kitchen cabinets incorporating a stainless steel sink. Comprehensive range of appliances, including four ring hob, oven, fridge freezer and dishwasher. Cupboard housing the gas fired central heating boiler. Further cupboard housing the hot water cylinder. Casement window to the side. Radiator.
Utility Room - 11' 6'' x 7' 7'' (3.5m x 2.3m)
Range of units incorporating a stainless steel sink. Automatic washing machine point. Loft hatch with pull down ladder. Casement window to the side. Radiator.
Rear Hall - 18' 1'' x 4' 3'' (5.5m x 1.3m)
Doors to outside at either end, and a door to the garage.
Bedroom One - 23' 7'' x 18' 4'' (7.2m x 5.6m)
Range of fitted wardrobes. Casement window to the front. Radiator.
En-Suite Dressing Room - 13' 1'' x 11' 2'' (4.0m x 3.4m)
Range of fitted wardrobes. Casement window to the front. Radiator.
En-Suite Shower Room - 10' 10'' x 6' 7'' (3.3m x 2.0m)
White suite comprising walk-in shower cubicle, wash basin, bidet and low flush WC. Extractor fan. Tiled floor. Casement window to the side. Heated towel rail.
Bedroom Two - 13' 9'' x 11' 6'' (4.2m x 3.5m)
Range of fitted wardrobes. Casement window to the rear. Radiator.
Bedroom Three - 13' 9'' x 11' 10'' (4.2m x 3.6m)
Range of fitted wardrobes. Casement window to the rear. Radiator.
Bedroom Four / Study - 11' 2'' x 9' 6'' (3.4m x 2.9m)
Fitted shelving and cupboards. Casement window to the rear. Radiator.
House Bathroom - 10' 10'' x 6' 7'' (3.3m x 2.0m)
White suite comprising bath, separate shower cubicle, and wash basin in vanity unit. Extractor fan. Fully tiled walls and floor. Casement window to the side. Radiator.
Separate WC - 7' 3'' x 3' 11'' (2.2m x 1.2m)
Low flush WC and wash basin in vanity unit. Tiled floor. Casement window to the side. Radiator.
Outside
The property is set in lovely grounds, south facing to the main and a combination of formal lawn, well stocked flower and shrub borders and a more productive garden area to the side with raised beds, a high-quality greenhouse and useful shed and storage area at the rear of the property. A lengthy drive runs to the eastern edge of the plot and round to the double garage; affording plenty of parking for a number of vehicles.
Double Garage - 18' 1'' x 16' 9'' (5.5m x 5.1m) (max)
Electric garage door. Electric light and power. Two casement windows to the rear.
Garden Store - 8' 10'' x 5' 3'' (2.7m x 1.6m)
Tool Shed - 7' 7'' x 3' 3'' (2.3m x 1.0m)
Greenhouse - 11' 6'' x 6' 11'' (3.5m x 2.1m)
A premium greenhouse by Hartley Botanic Ltd. Aluminium frame on a brick base.
Photo Gallery
EPC
No EPC availableFloorplans (Click to Enlarge)
York YO62 6SJ
Cundalls




































































